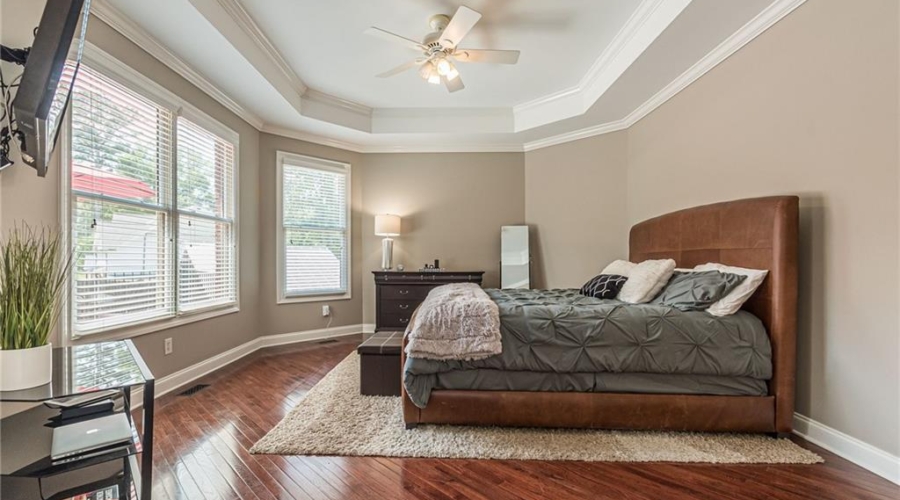- 5
- 4
- 6 SQFT
Here is your chance to live in your own private oasis located just a mile from downtown Crabapple and Milton HS. This custom built 4-sided brick RANCH with a full basement is located on a cul-de-sac in a small cluster community, perfect for those that like to entertain and have privacy. The main level features a large formal dining room and spacious family room which opens to the expansive Trex back deck overlooking the extraordinary outdoor space. The oversized kitchen with double islands features abundant cabinet space and quartz countertops, two sinks, a bright breakfast area, multiple pantries, and an oversized laundry room just down the hall. A large keeping room with cozy gas fireplace and marble surround completes the open concept kitchen/living area. The master bedroom features a grand master bath with vaulted ceilings and a custom California Closet style closet. 2 additional bedrooms are located on the main floor as well as space perfect for a home office or computer room. The spacious finished terrace level has 2 oversized bedrooms, 1 full bath with sauna, a billiards area, large rec room, theater room with full snack bar, a gym area and multiple large storage areas as well as 2 separate entrances. The incomparable backyard oasis boasts a gorgeous heated saltwater pool with spa and swim-up bar surrounded by a large travertine sundeck. A resort style outdoor pavilion is perfect for outdoor entertaining featuring an enormous granite island, appliances, and flat screen TV. Luxor FX luminaire lighting surrounds the pool and side of the house. The fenced in yard itself is extremely large and flat with plush grass, a fire pit, as well as a separate side yard that can be used as a dog run. Additional features of this remarkable home include an elevator, handicap accessibility on both floors, a whole house generator, 3 car garage with storage room and electric charging stations, irrigation system, motion sensor lights with cameras, home wired for sound and video inside and out and a newer roof with gutter guards (2018).

























































