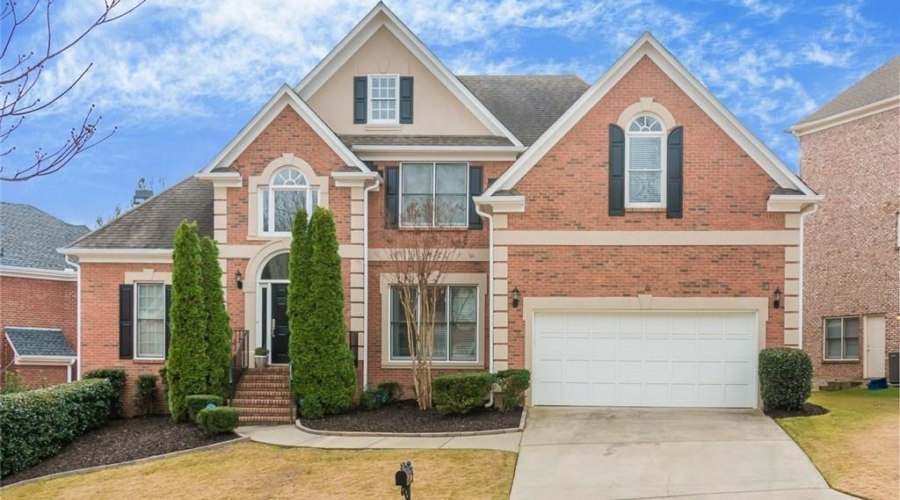- 5
- 5
- 3 SQFT
$740,000
Scheduled showings will begin at 9:00 AM on Saturday, 02/20/2021. New paint throughout home. A two story entry greets guests to an inviting, open floorplan with hardwood floors throughout. The 2 story family room features high end designer wall coverings and French doors next to a cozy, gas fireplace. The master suite is located on the main floor and boasts a private spa-like master bath that features a full glass walk-in shower, designer Italian tile & granite countertops. The gourmet kitchen has upgraded stainless steel appliances, granite countertops, tile backsplash, eat in area with views to the large family room & a pantry with ample custom shelving. The kitchen has easy access to the dining room featuring crown molding and a trey ceiling. The office area has great natural light and custom built-ins, ideal for an in-home office. A powder room on the main floor is appointed with designer wall coverings, new mirror, and new lighting. The laundry room on the main level has custom storage shelving. The spacious secondary bedrooms located upstairs also feature hardwood flooring. Two spacious full bathrooms have tile, custom cabinets & granite countertops. Must see the basement! Custom bar with 250 bottle wine storage, commercial grade fridge, custom LED lighting and gym. This basement is an ideal teen-suite, man cave, or in-law suite. The stunning extended deck overlooks the beautiful saltwater private pool oasis! Security cameras will be recording during showings. Please note photos are from former listing.



