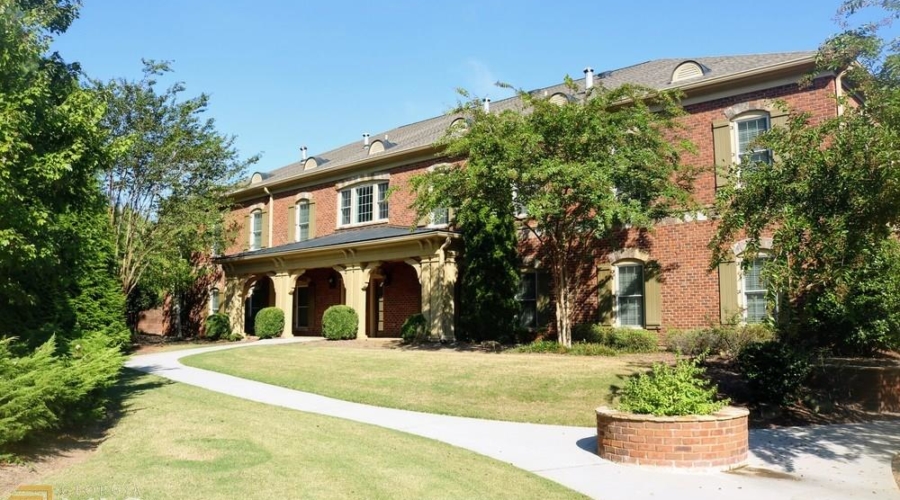$4,250
20,520 +/- SF of first class office space available and divisible to as small as
2,800+/- SF. Each office suite includes bathrooms and a kitchenette area, along
with private offices, conference rooms and file/copy rooms. One suite was a
former cafeteria and is equipped with a full kitchen and seating for 50+ people,
and another suite is all conference/training rooms. All suites share a common
entrance, foyer and waiting area.




















