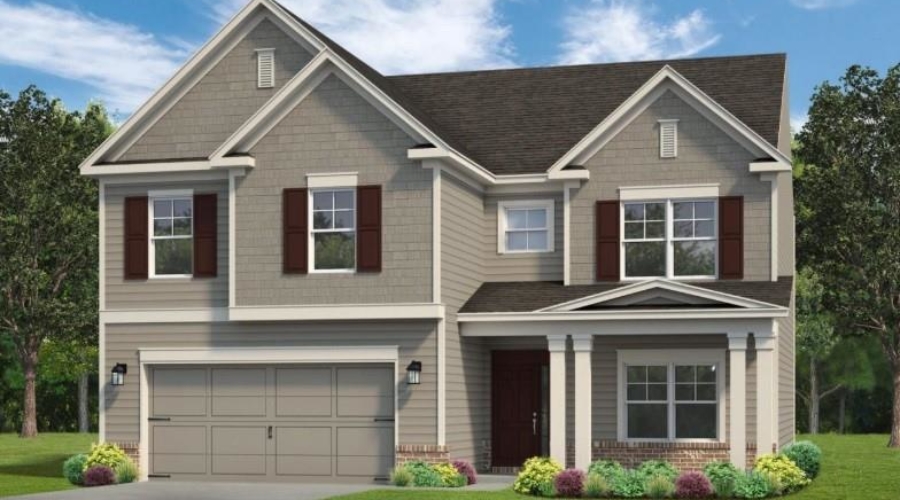$243,580
SOLD! The Chatsworth A floor plan by Kerley Family Homes is a customer favorite. A Foyer leads to the sunny Dining Room with a double window, shadow box trim, and chair rail. The Kitchen with granite counters, tile backsplash, and island with breakfast bar opens to the Breakfast Room and Family Room. The Breakfast Room has access to the covered deck. Upstairs a spacious Master Suite with double vanity, separate tub, and shower, and large closet. There are also 3 large secondary bedrooms and a convenient Laundry Room. Some pictures may be of a finished home with the same floor plan and not of this actual home.

